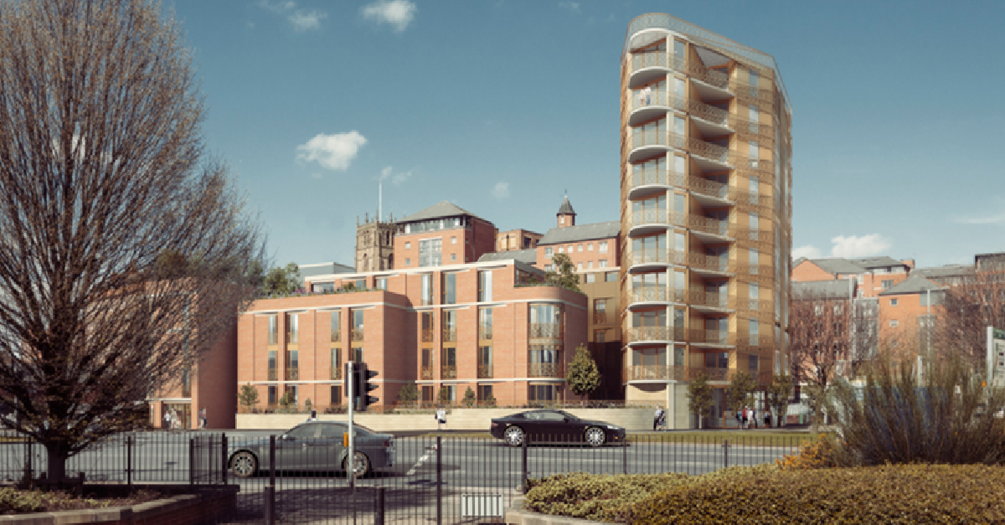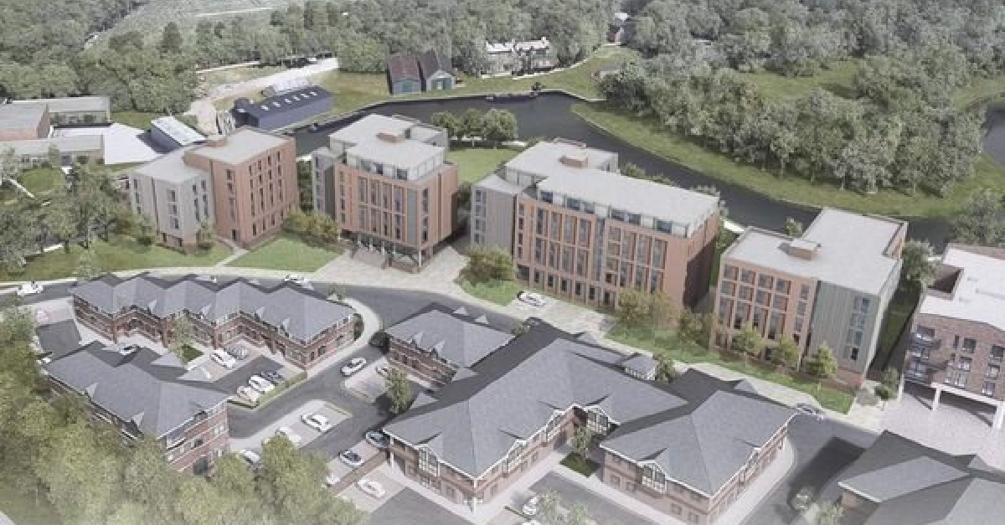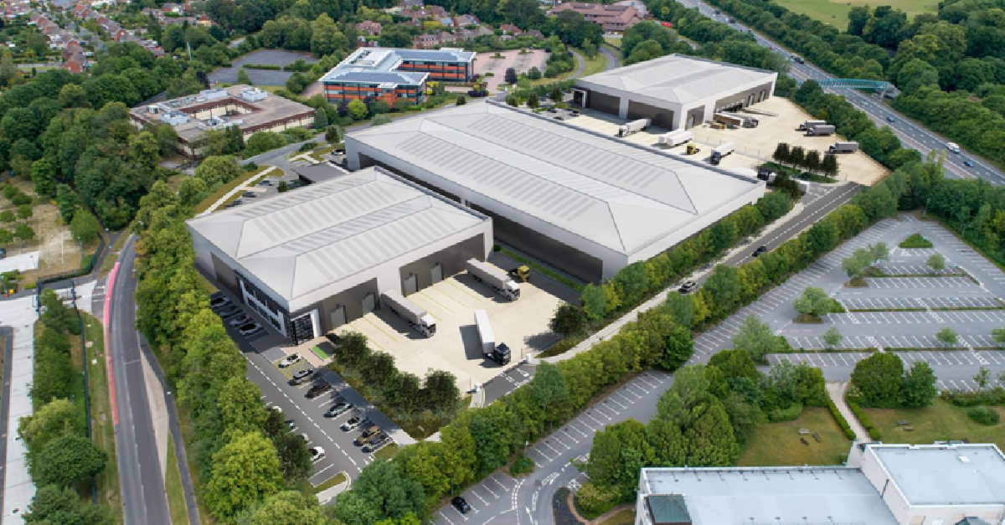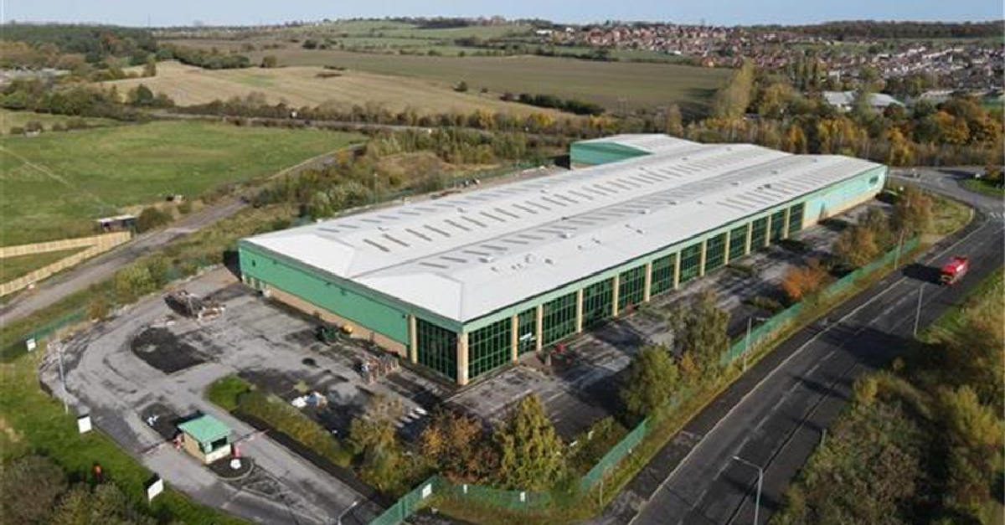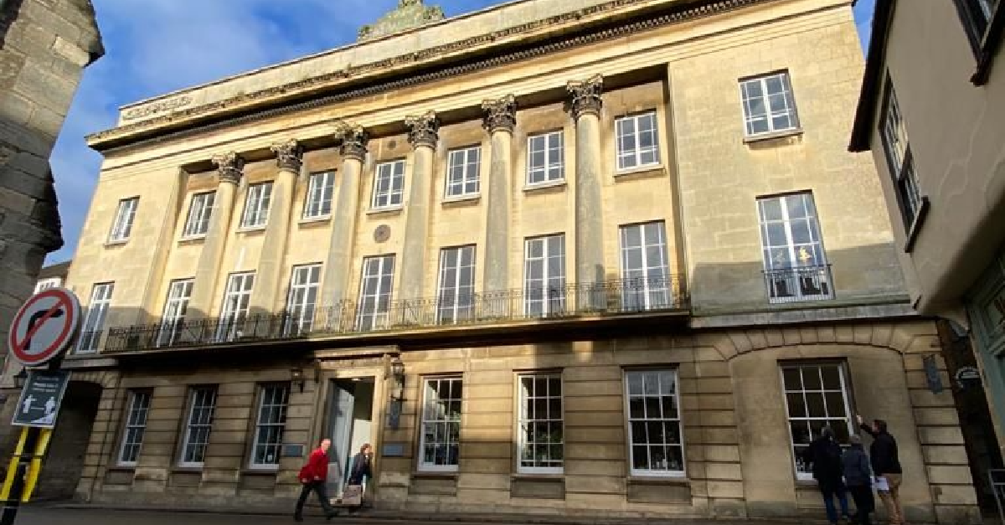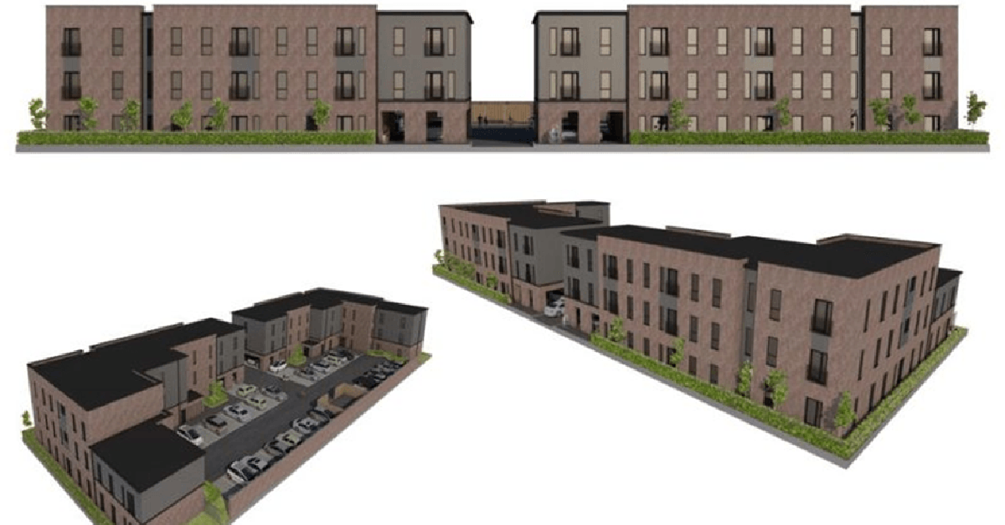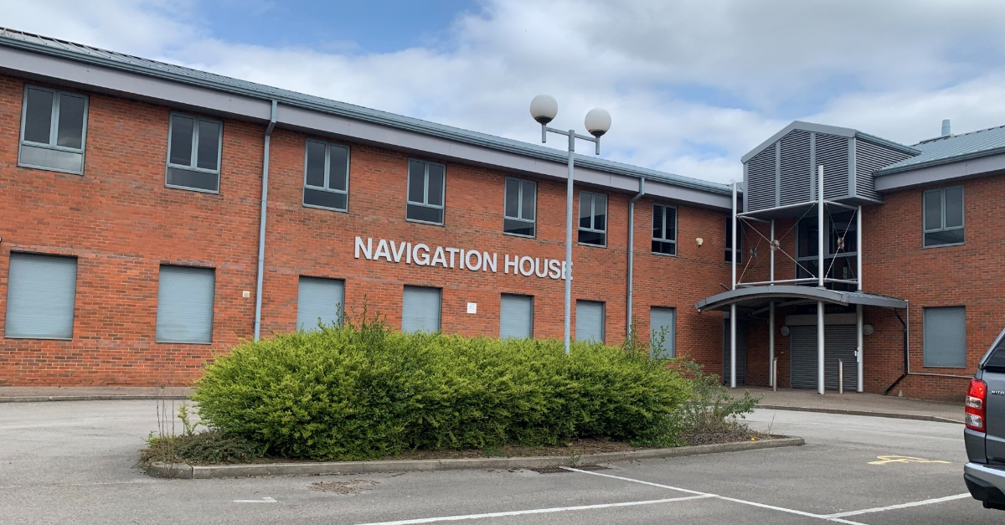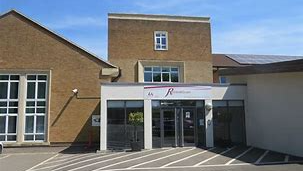PROJECTS
Lace Market Point, Nottingham
90 high end residential apartments consisting of a 10 storey tower and 4 storey low rise buildings, which will provide a gym, retail space, meeting rooms, a communal garden and basement car parking.
G&G Design Services provided full mechanical and public health design services and 2D CAD for the entire scheme.
Walnut Tree Close, Guildford
361 bed student accommodation spread over 4 blocks of between 5 and 6 storeys each. The development comprises a student gym, exercise studio, cinema, communal study rooms, TV area and student common lounge, gaming room, kitchenette and dining room in addition to a management office and the student bedrooms.
G&G Design Services provided full mechanical and public health design services and 2D CAD for the entire scheme.
St. Modwens, Basingstoke
The project consisted of the construction of 3 office and warehouse units and 2 A3 Retail units, totalling 200,000 sq ft.
G&G Design Services provided full electrical, mechanical, and public health design services and 2D CAD for the entire scheme, including coordinated and dimensioned setting-out drawings.
Ferrymoor Lane, Barnsley
Complete refurbishment of 11,000 sq. ft. warehouse and 2 storey office facility.
G&G Design Services, working alongside MAC Construction Consultants provided full mechanical, electrical and public health design services and 2D CAD for the entire scheme, as well as project management.
Stamford Walk, Stamford
The re-modelling of the existing building in St. Mary’s Street in Stamford, comprising ground floor A3 retail units and upper floors of residential apartments to form 10 private luxury residential apartments spread over 3 storeys.
The development includes a mixture of 2 and 3 bedroom luxury apartments.
G&G Design Services provided full mechanical and public health design services and 2D CAD for the entire scheme.
Drake Avenue, Peterborough
33 social residential flats spread over 2 blocks which are a mixture of 2 and 3 storeys, constructed on behalf of the local housing association Cross Keys Homes.
The development comprises a mixture of 1 and 2 bedroom flats.
G&G Design Services provided full electrical, mechanical, and public health design services and 2D CAD for the entire scheme.
Navigation House, Leeds
Complete refurbishment of existing 10,500 sq. ft. open plan office to Cat. A fit-out standards, including replacement of chiller plant and 4 pipe fan coils.
G&G Design Services provided full electrical, mechanical, and public health design services and 2D CAD for the entire scheme, including coordinated drawings.

